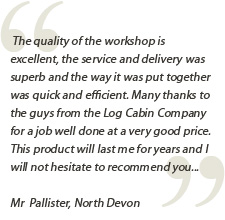

Fitting Your Log Cabin
A full fitting service is offered for all of our log cabins. In association with carefully selected sub-contractors companies, we can offer you assistance with base preparation, full or partial installation, the fitting of additional windows or under-floor insulation, and even the application of timber preservatives to protect and enhance your new cabin, inside and out.
The costs for fitting services depend on the type and size of cabin and the location of the work. Please contact our sales administration team on 0800-917-6565 to discuss your fitting requirements or for advice on the best way to go about it.
As well as offering a fitting service, we are more than happy to advise those people who want to fit their own log cabin themselves. All of our cabins come complete with fully detailed fitting instructions and a comprehensive pack of fixings. Again, if you have any queries during a 'self-fit' please contact our sales administration team on 0800-917-6565
-
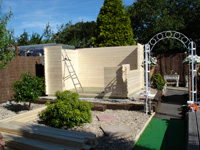
Stage 1
Lay out your bearers to the shape of the Cabin and then measure from corner to corner to make sure it is square. When you are happy it is square you can start assembling the Cabin. Look for the two half logs as they are the first ones at the front and the back of the cabin. It is a good idea to fix through these to make sure that the Bearers do not move.
-
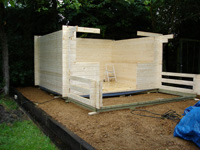
Stage 2
As you go up you must add the Windows and the door frame. If you have purchased additional windows it is easier to add them at this stage rather than when the Cabin is finished.
-
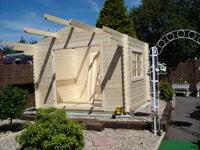
Stage 3
When the walls are up you can add the gables and the roof joists.
-
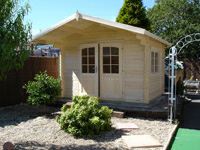
Stage 4
At this point you can fix the Roof planks. Please note that the last roof plank will probably have to be cut to the right width, this is also the case for the floor boards. It is advisable to fit the floor last so that it remains clean.

